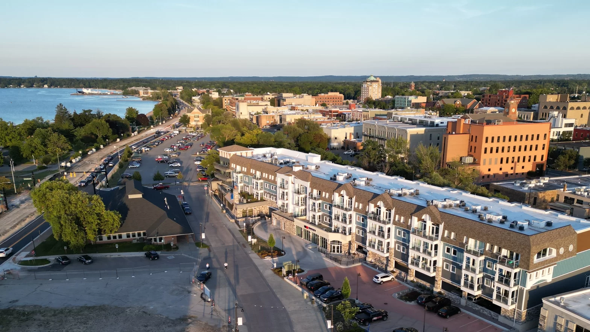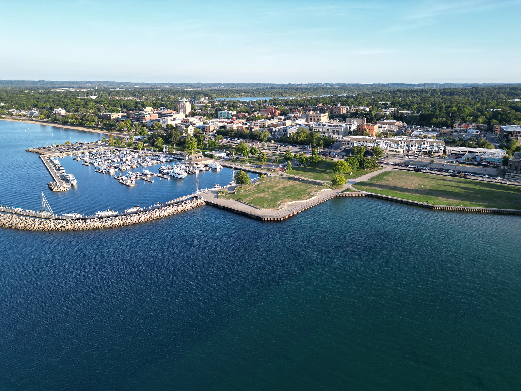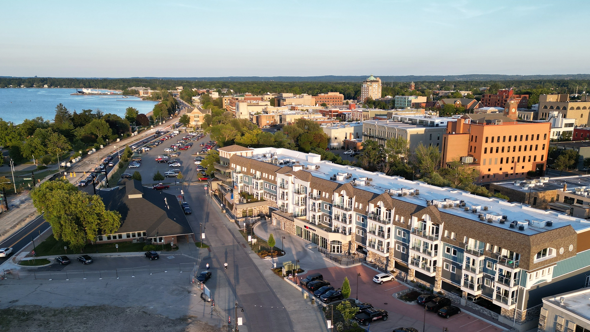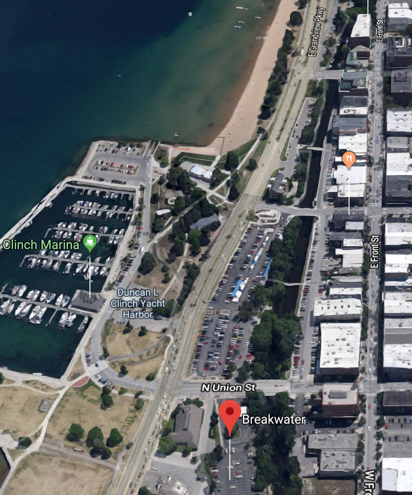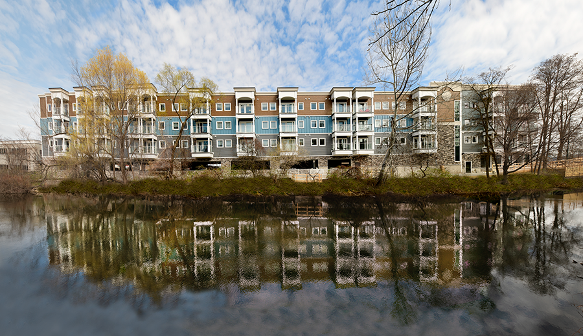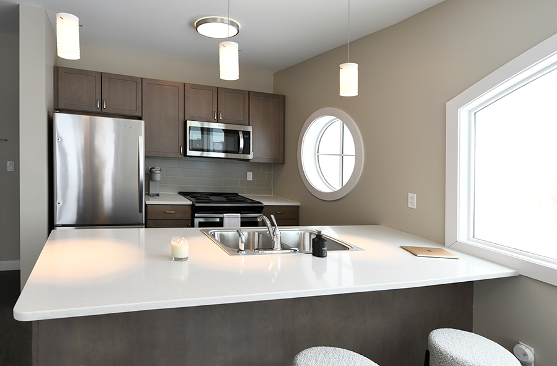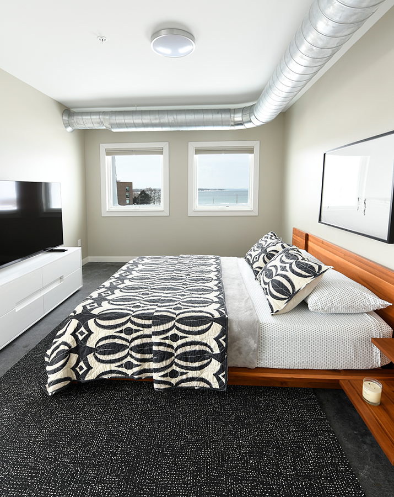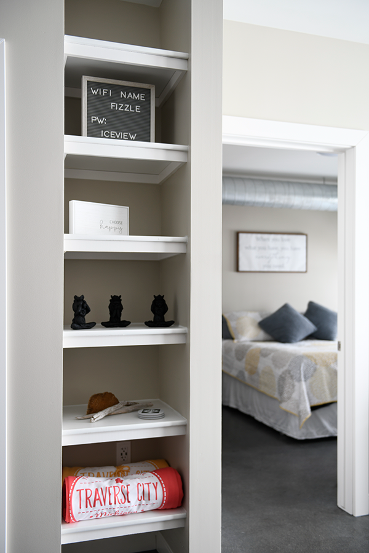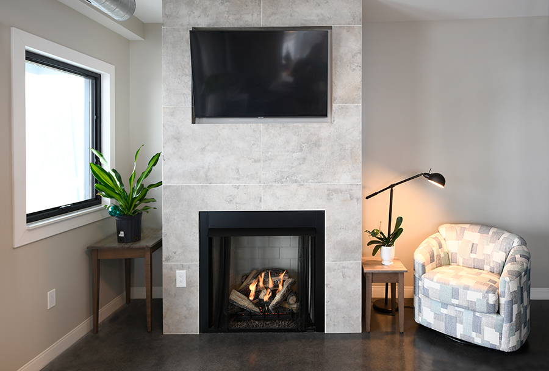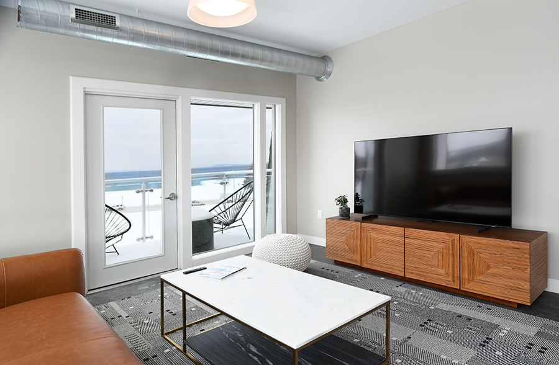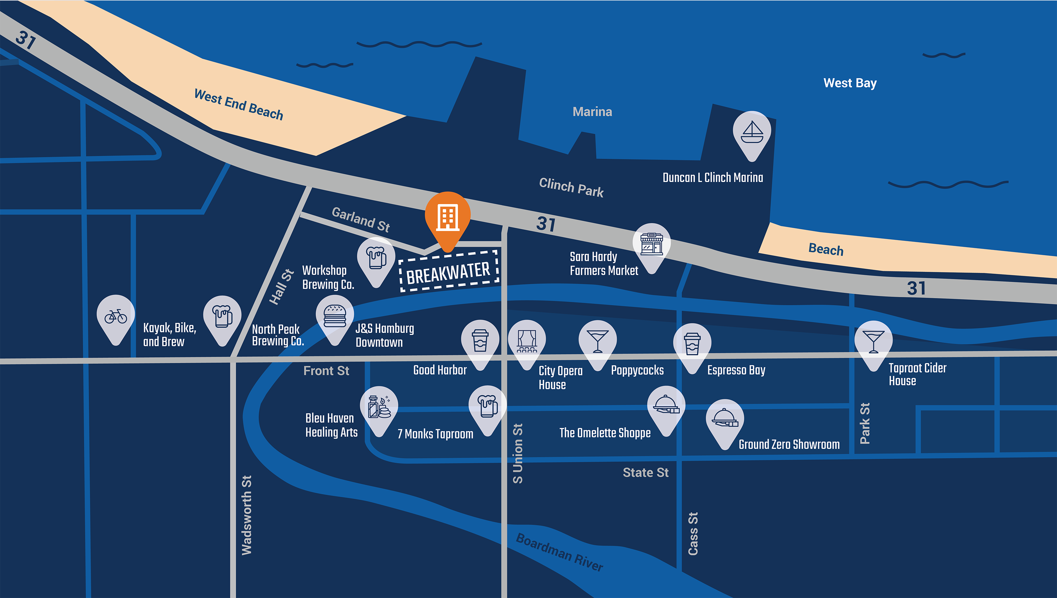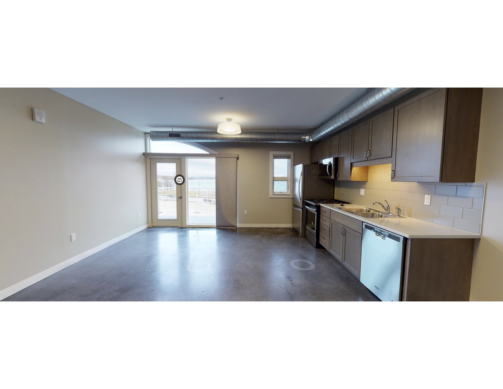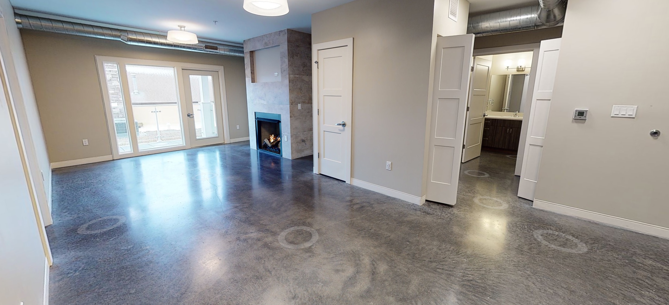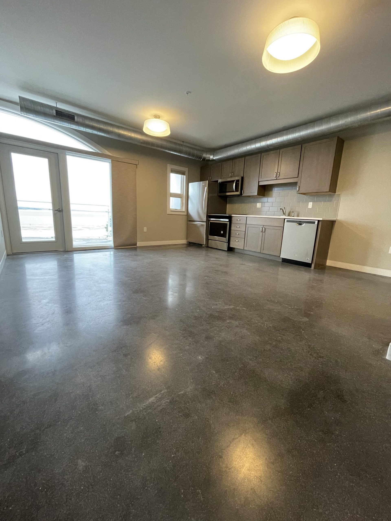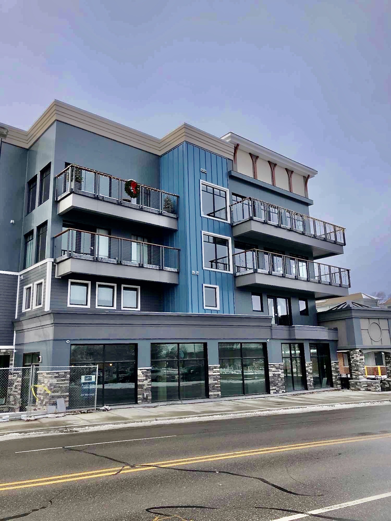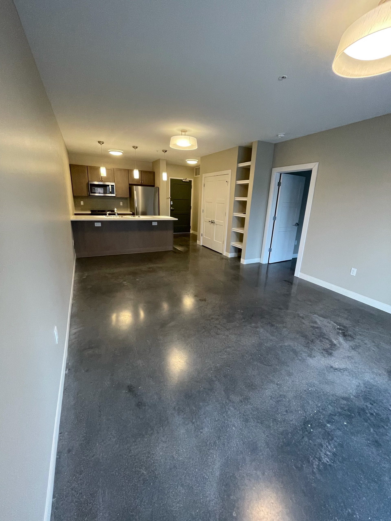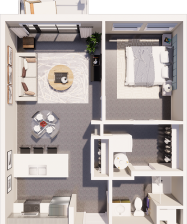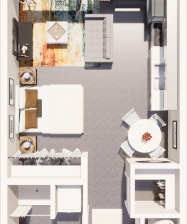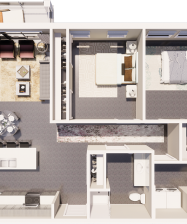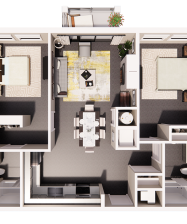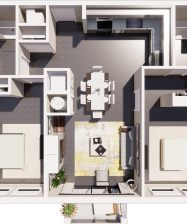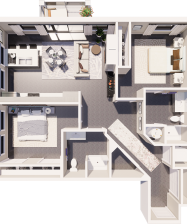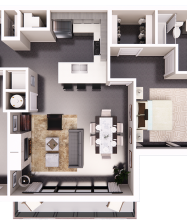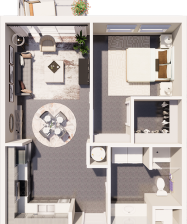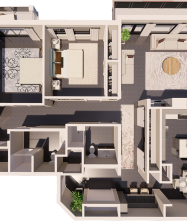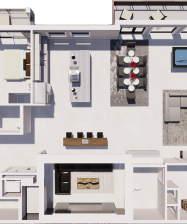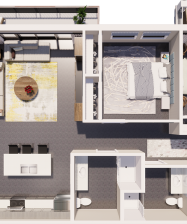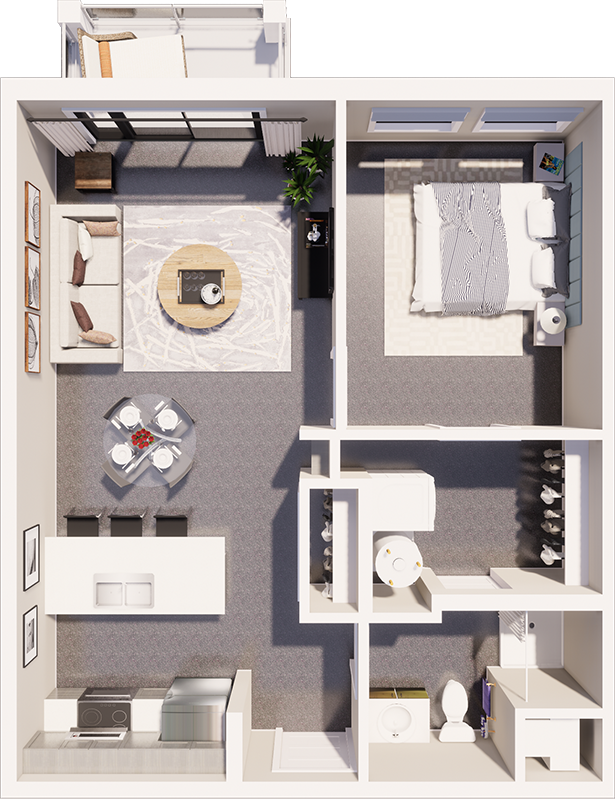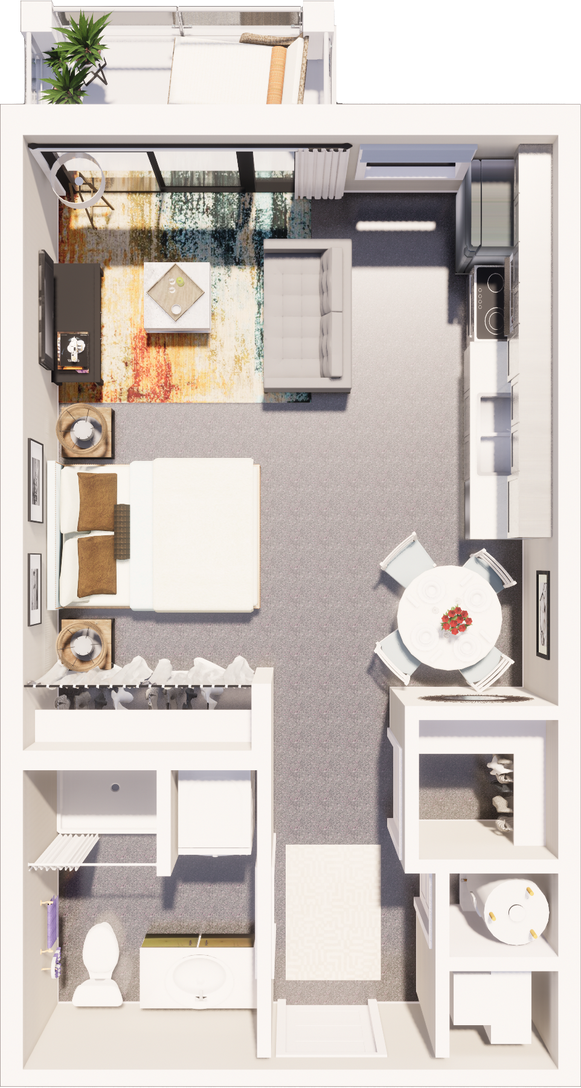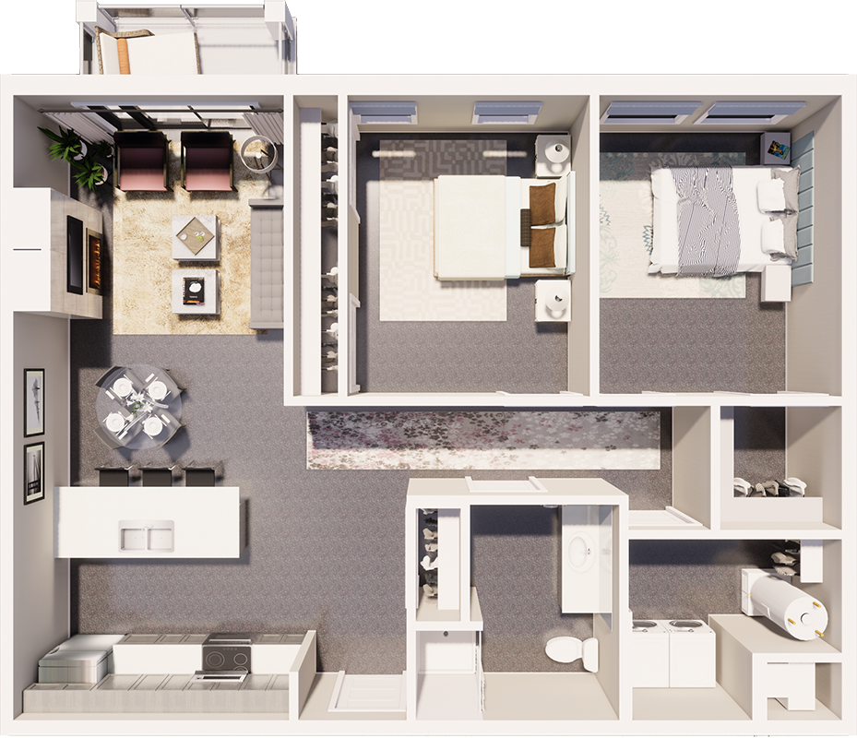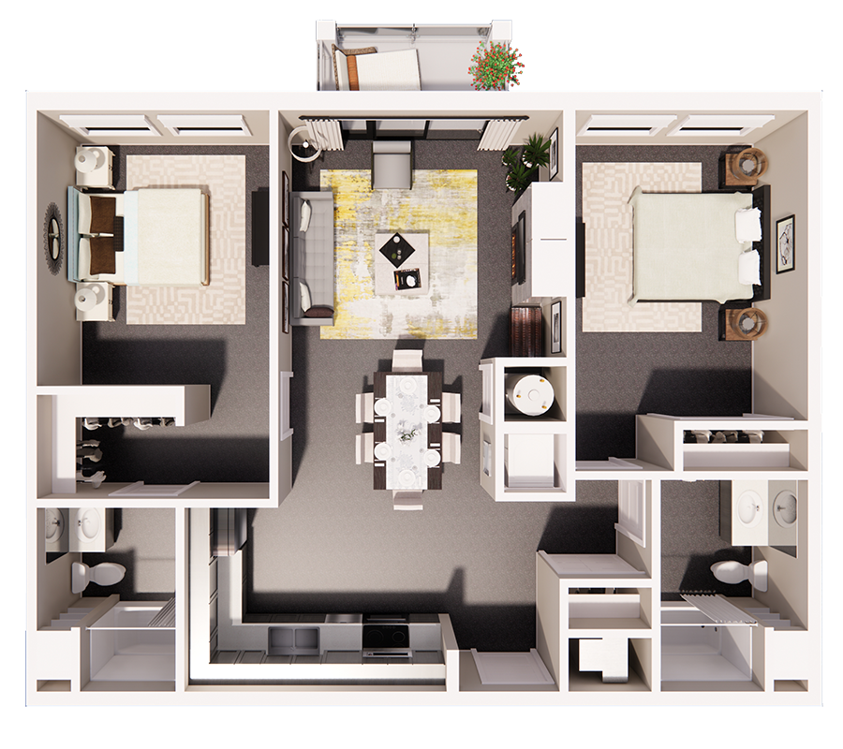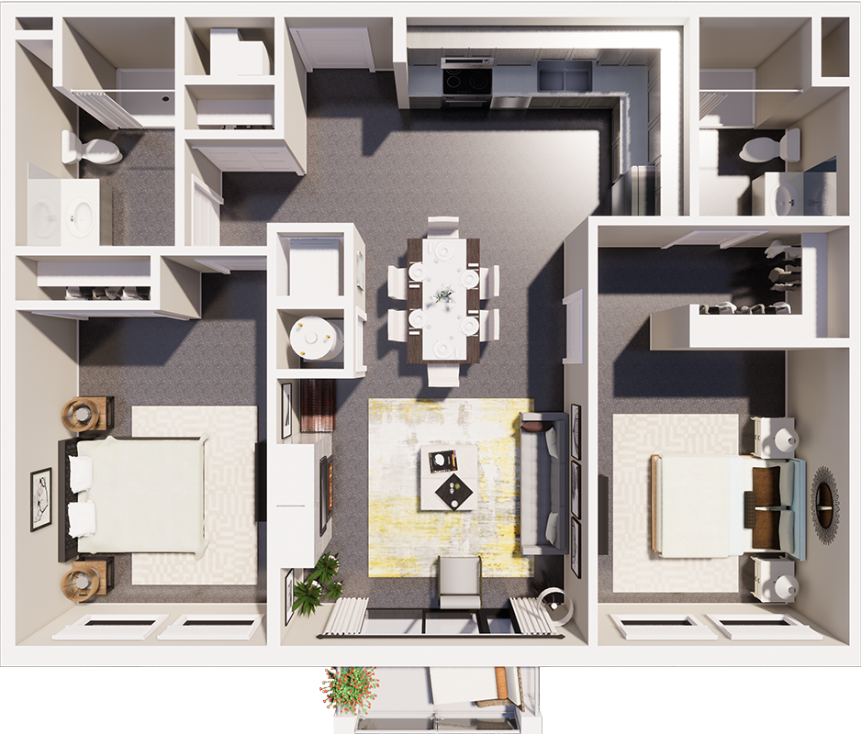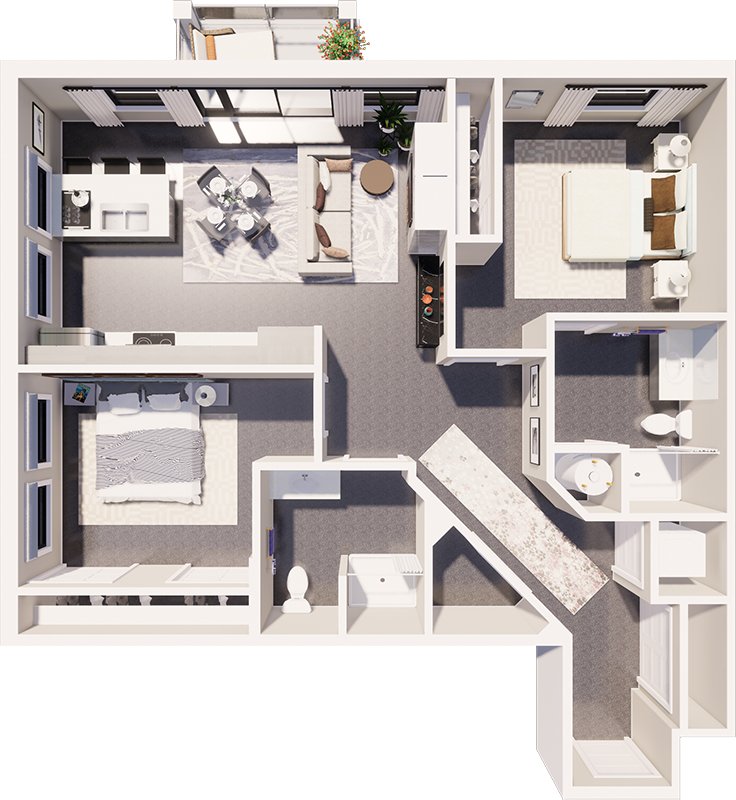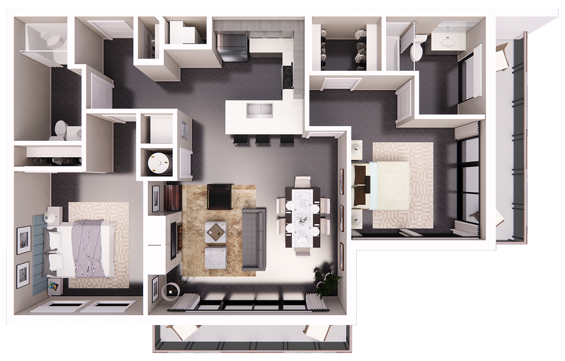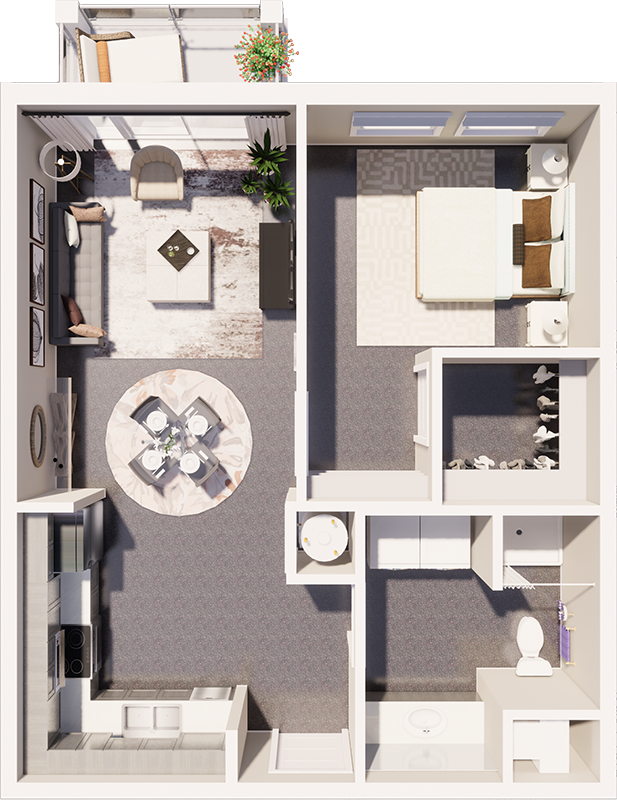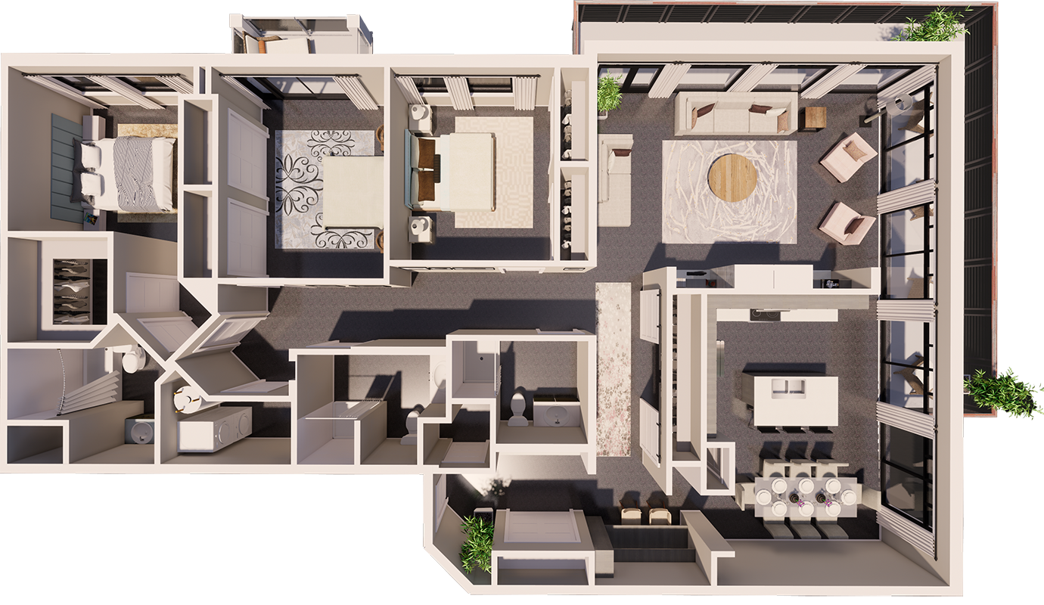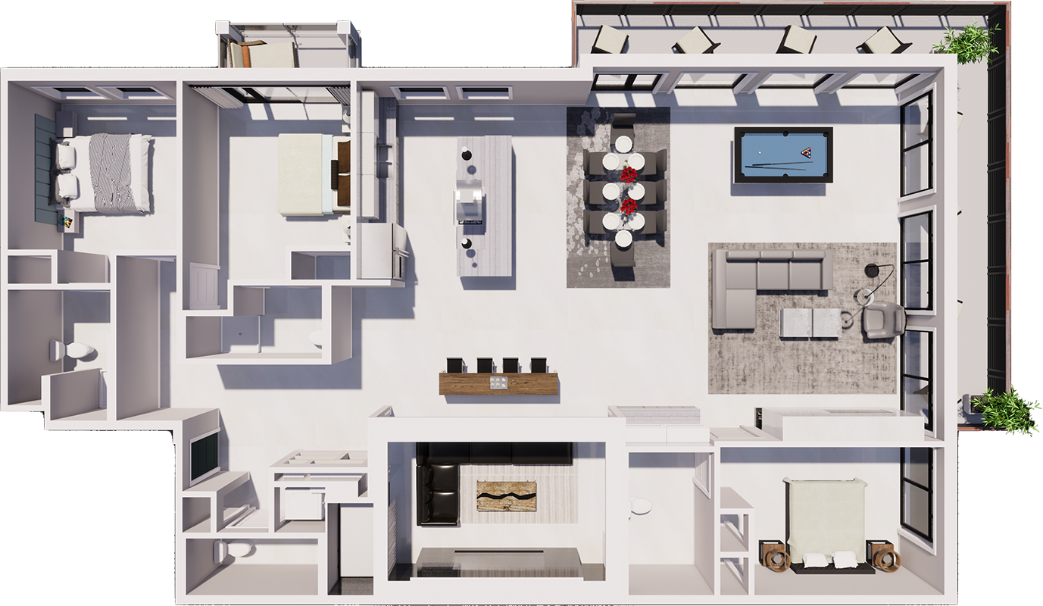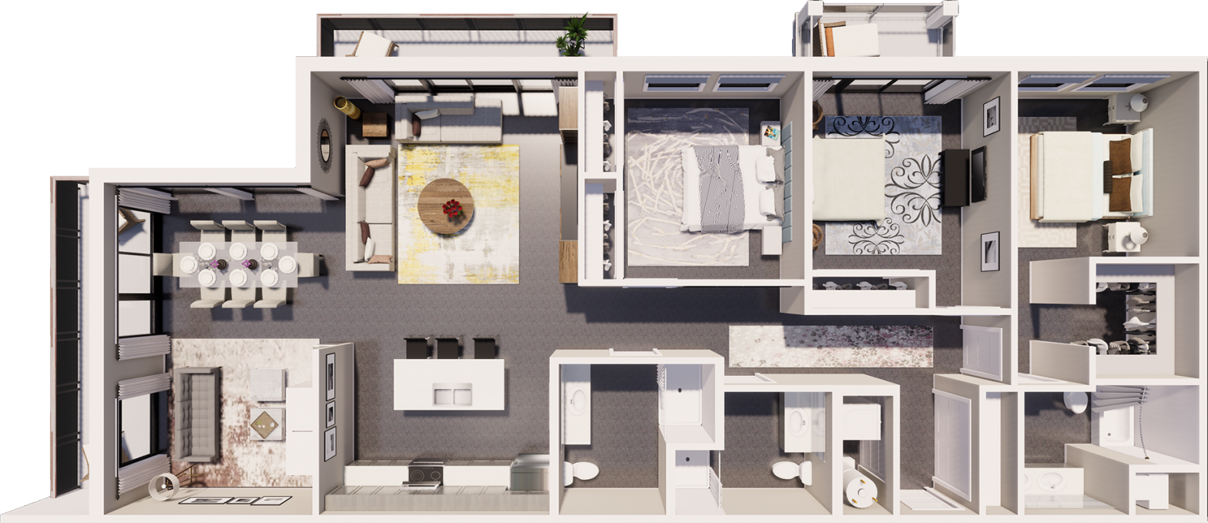LIVE THE WAY YOU WANT
FEATURES
LIVE THE WAY YOU WANT
EXTERIOR FEATURES
- Private permit parking
- Gated access with keyless entry (by fob or smartphone)
- Gated private dog park
- Nestled within the active warehouse district
- Central to West Bay, Clinch Park and downtown TC
- Direct access to the Boardman River Trail
- Pedestrian plaza with sculpture
- Local art along the river trail, including giant, interactive chalkboard
- Direct view of the Fourth of July fireworks over West Bay
INTERIOR FEATURES
- Bay and river view apartments
- Balconies on all units
- Studio, one-, two-, and three-bedroom options available
- Polished and stained concrete floors in units
- Quartz countertops in kitchen and bath
- Stainless steel appliances, including dishwasher and microwave
- Washer/dryer in unit
- Fireplaces in two- and three-bedroom units
- Exposed spiral galvanized ductwork in some units
- Dedicated storage units on each residential floor
- Dog washing station
- Secure bike storage
- Audio/visual electronic guest entry from apartment unit
- Large elevator to accommodate move-in
- Trash chute access on each residential floor
- Fiber Internet
GREEN BUILDING FEATURES
- Electric car charging stations
- Partial green roof
- Energy-efficient furnaces
- LED light package
- Green filtering of storm water runoff
- Living wall at parking deck
- Central to downtown activities and restaurants
LOOK NORTH
LIVE STREAM 24/7 GRAND TRAVERSE BAY
This could be your view, morning, noon or night
FLOOR PLANS
TO FIT ANY LIFESTYLE
- 450 sf to 2,300 square feet
- Studios, One, Two and Three-bedroom apartments available
- From $1,450 to $6,500 per month
- 12 month leases only (no vacation rentals)
FILTER BY


